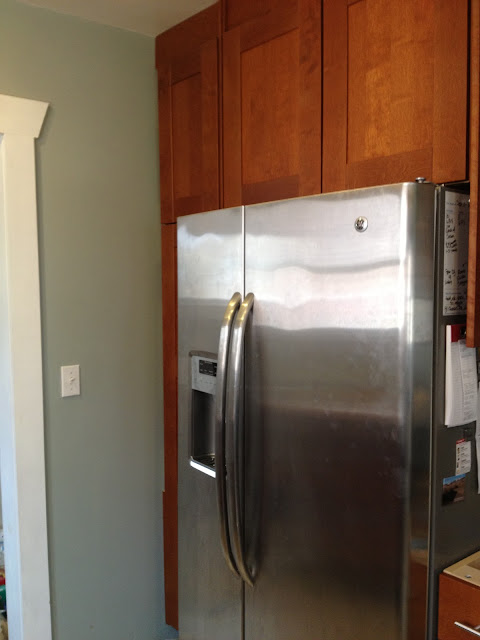When we left off we were about here:
(Zeb had to be in the middle of all the action.)
Jon started putting together the drawers.
Greg started putting the cover panels on the upper cabinets.
And the first doors went up!! (Ooh, aah...)
Cleats were installed to hold the (infamous) filler pieces.
And the base cabinets went from this:
To this!
The Dining room kept getting emptier (now just drawers and doors left!)
Chino had to test one of the drawers.
By the time J's Dad left, the Kitchen was looking great!
All the doors installed, filler pieces in place and ready to get templated for counter tops.
I got so excited that I had to start putting things away!
















































